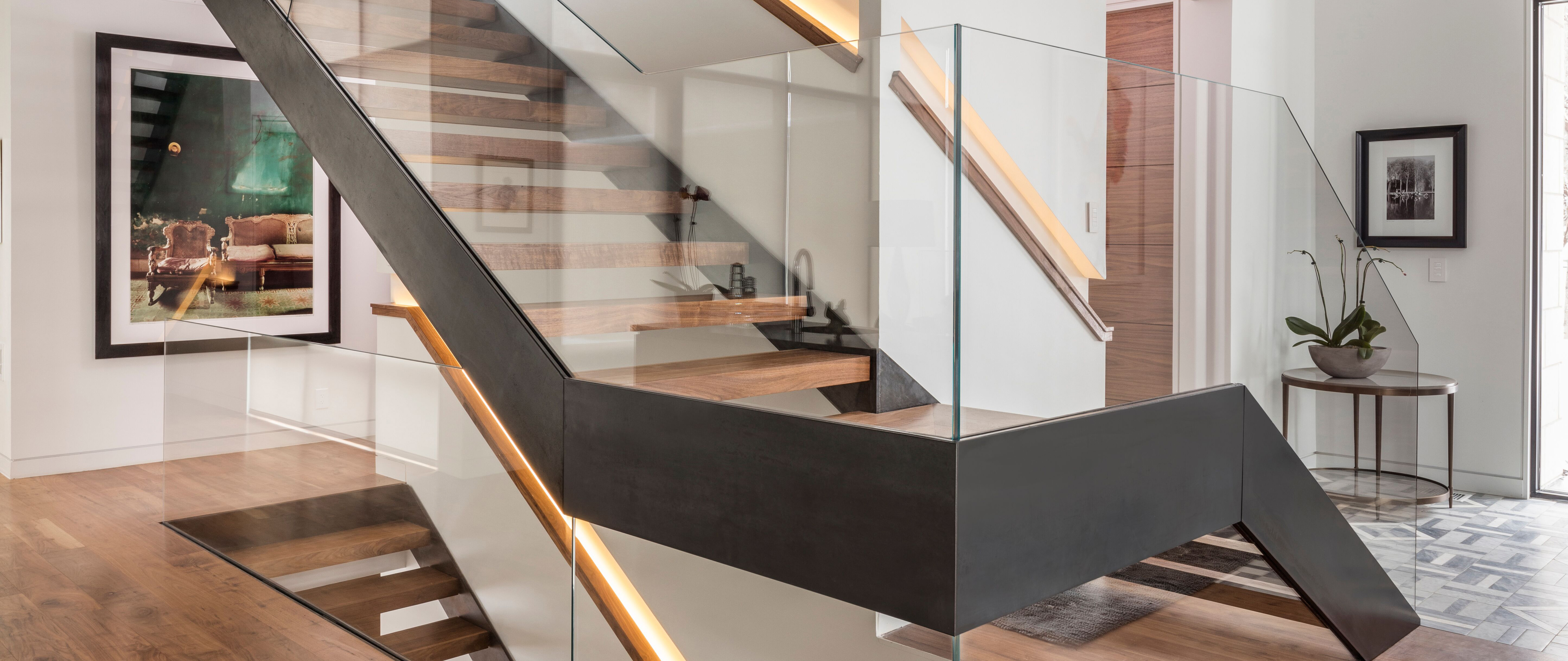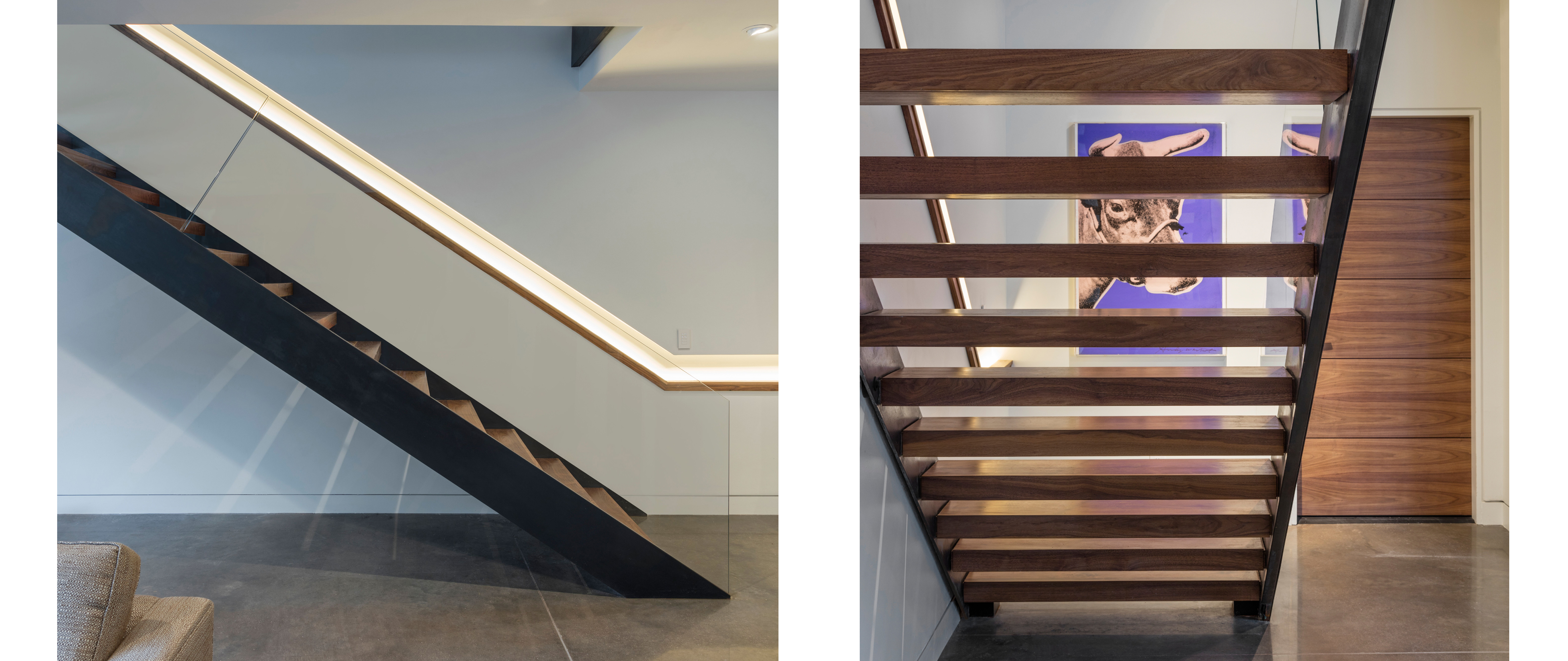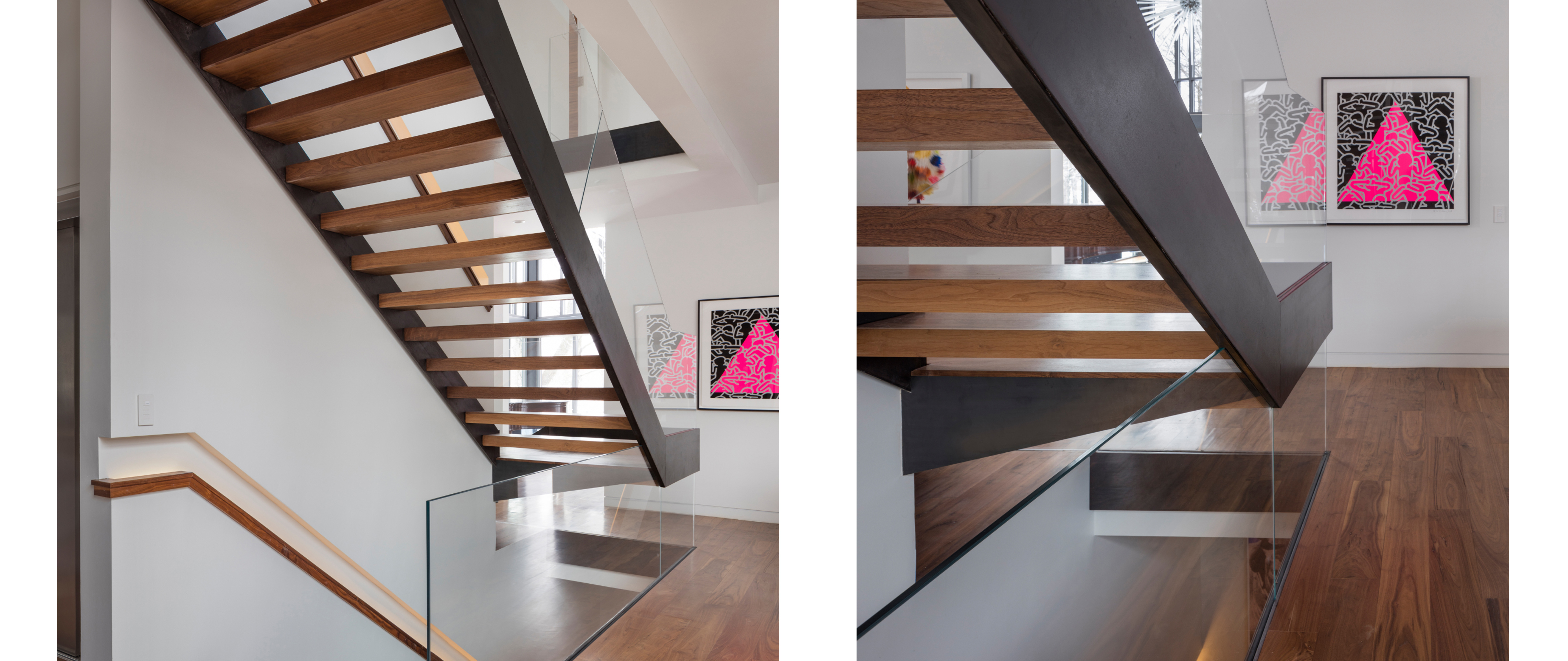
52 Summit Staircase
PROJECT TYPE: Interior Residential Staircase
DIMENSIONS: 24’ H X 10’ W X 20’ L
MATERIALS: Steel, Glass, Walnut Wood
YEAR PRODUCED: 2018
UNIQUE FEATURES: Blackened Steel Support Structure, Hollowed Walnut Wood Steps (treads), and Custom Glass Support System. Steps have a concealed bracket system and steel cross supports. The supports sleeve thru the wooden steps giving the illusion that the treads are solid. The Walnut Wood landing platform is cantilevered off the wall. There are no exposed fasteners, they are all completely hidden within the architecture of the staircase.
INSPIRATION: Minimalist staircase, yet very complex in design. There are many unseen inner working parts that are concealed within the staircase to give the illusion that the staircase is floating.



